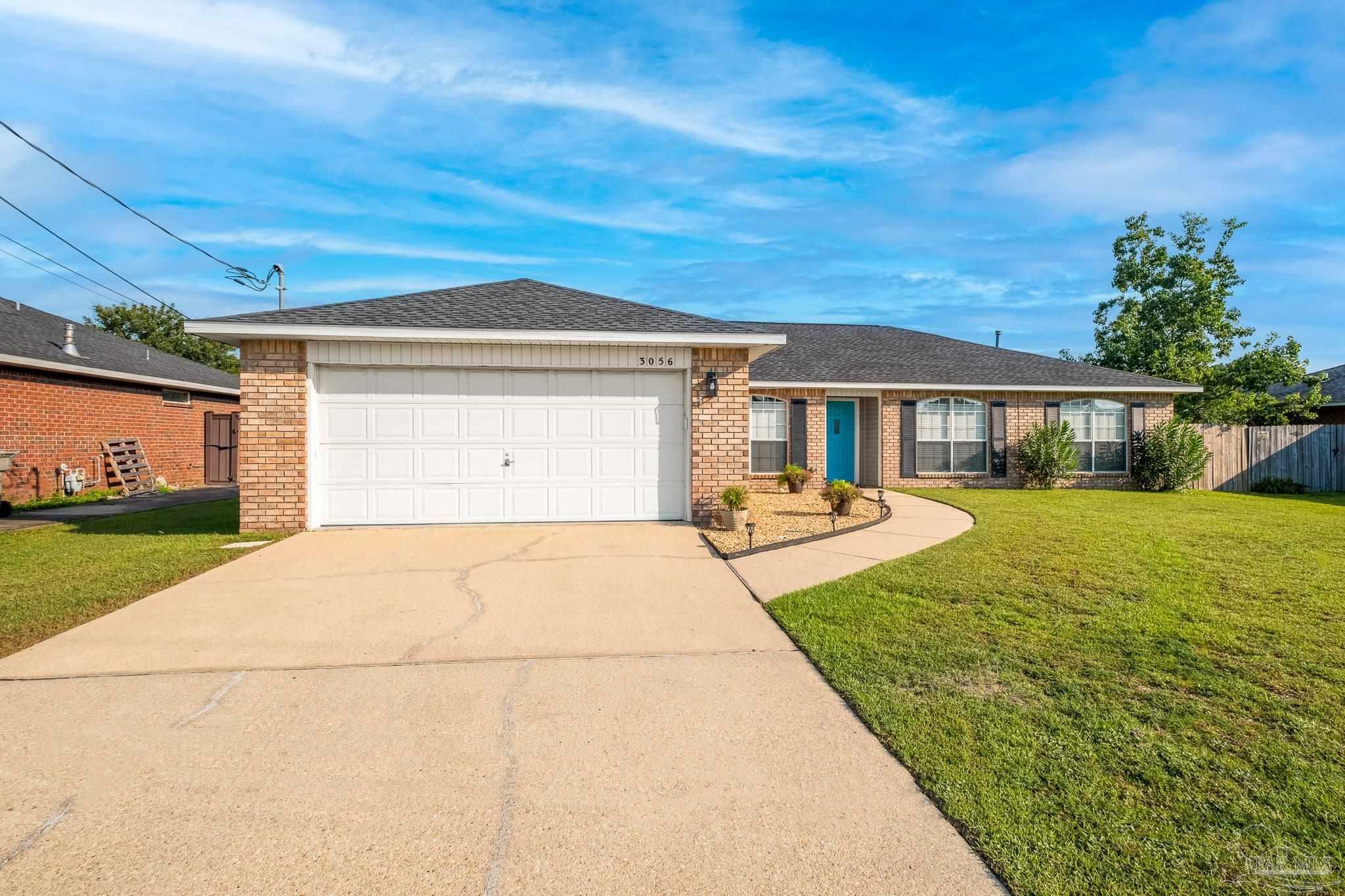


Listing Courtesy of: PENSACOLA / Century 21 Be3 / Lavada Burroughs McIntyre / CENTURY 21 BE3 / Jennifer Hoffman
3056 Myrshine Dr Pensacola, FL 32506
Active (85 Days)
$364,500
MLS #:
648009
648009
Lot Size
9,583 SQFT
9,583 SQFT
Type
Single-Family Home
Single-Family Home
Year Built
1998
1998
Style
Traditional
Traditional
County
Escambia County
Escambia County
Community
Woodridge Manor
Woodridge Manor
Listed By
Lavada Burroughs McIntyre, Century 21 Be3
Jennifer Hoffman, CENTURY 21 BE3
Jennifer Hoffman, CENTURY 21 BE3
Source
PENSACOLA
Last checked Sep 19 2024 at 3:42 PM GMT+0000
PENSACOLA
Last checked Sep 19 2024 at 3:42 PM GMT+0000
Bathroom Details
- Full Bathrooms: 2
Interior Features
- Windows: Drapery Rods
- Windows: Blinds
- Windows: Double Pane Windows
- Refrigerator
- Disposal
- Dishwasher
- Built In Microwave
- Gas Water Heater
- Laundry: Laundry Room
- Laundry: W/D Hookups
- Laundry: Inside
- Vaulted Ceiling(s)
- Plant Ledges
- High Speed Internet
- High Ceilings
- Ceiling Fan(s)
- Baseboards
Kitchen
- Pantry
- Kitchen Island
- Granite Counters
- Updated
Subdivision
- Woodridge Manor
Lot Information
- Interior Lot
Property Features
- Foundation: Slab
Heating and Cooling
- Fireplace(s)
- Natural Gas
- Ceiling Fan(s)
- Central Air
Pool Information
- None
Flooring
- Laminate
- Carpet
- Tile
Exterior Features
- Roof: Hip
- Roof: Shingle
Utility Information
- Utilities: Cable Available
- Sewer: Public Sewer
- Energy: Ridge Vent, Insulated Walls, Insulation
School Information
- Elementary School: Blue Angels
- Middle School: Bailey
- High School: Escambia
Garage
- Attached Garage
Parking
- Total: 4
- Garage Door Opener
- 2 Car Garage
Stories
- 1
Living Area
- 2,092 sqft
Listing Brokerage Notes
Buyer Brokerage Compensation: 2.5%
*Details provided by the brokerage, not MLS (Multiple Listing Service). Buyer's Brokerage Compensation not binding unless confirmed by separate agreement among applicable parties.
Location
Estimated Monthly Mortgage Payment
*Based on Fixed Interest Rate withe a 30 year term, principal and interest only
Listing price
Down payment
%
Interest rate
%Mortgage calculator estimates are provided by Beggins Enterprises and are intended for information use only. Your payments may be higher or lower and all loans are subject to credit approval.
Disclaimer: Copyright 2024 Pensacola Association of Realtors. All rights reserved. This information is deemed reliable, but not guaranteed. The information being provided is for consumers’ personal, non-commercial use and may not be used for any purpose other than to identify prospective properties consumers may be interested in purchasing. Data last updated 9/19/24 08:42




Description